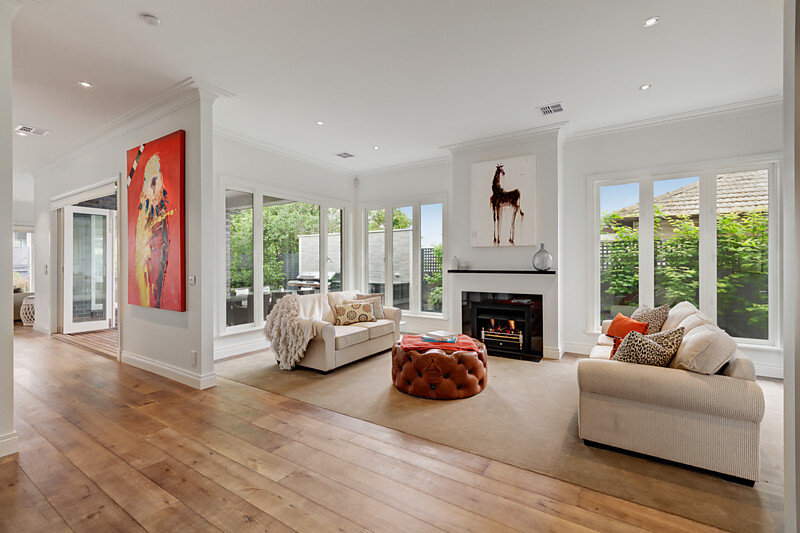Camberwell Custom Home
Laurie purchased this house this in 2013 and decided to do a complete knock down and rebuild in order to flip and sell in the same year. The house was turned around in less than 6 months and was one of many projects that Laurie took on himself as a personal project.
This home is designed with style and flair by Laurie and architect Stephen P Kosa & Associates. The 2 storey, 4 bedroom plus study family home is defined by the meticulous attention to detail, craftsman quality and innovative selection of high end fittings and finishes.
The 6 Star Energy Rated home offers generous family accommodation with the emphasis on indoor and outdoor entertaining. There is a choice of main bedroom suites, one on each level offering smartly fitted WIRs and stylish ensuites. The bathroom finishes throughout the home are of an exceptional standard featuring creative tiling and superior fittings.
The vast living spaces are connected by European Oak floors. Formal living through to enormous kitchen/family/meals, which in turn flows out via bi-fold doors to 2 separate undercover alfresco decks for all weather entertaining.
The kitchen is based around a stunning Calacatta Marble island bench, with Miele appliances, 2 pack cabinetry and a butler's pantry. A study plus a versatile upstairs living space add further lifestyle options and a visit to the home must include in inspection of the unique under stair storage.
An amazing list of valued additions to this outstanding home includes internal entry to the double auto garage, ducted heating and air-conditioning, Ipad controlled smart wiring throughout, LED lighting, 6 CCTV cameras, gas fire places, alfresco heating and preparation bench with provision for installation of BBQ and fridge plus landscaped gardens with irrigation and lighting.


















